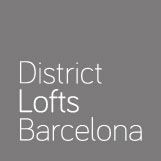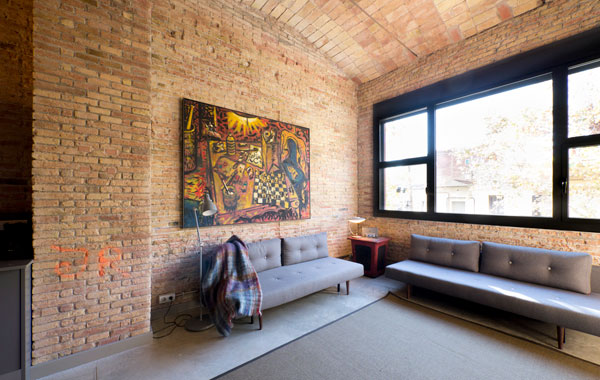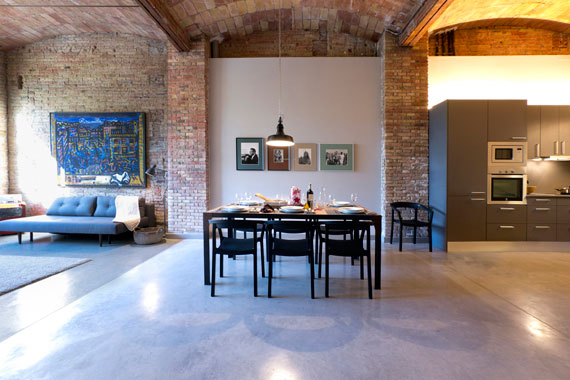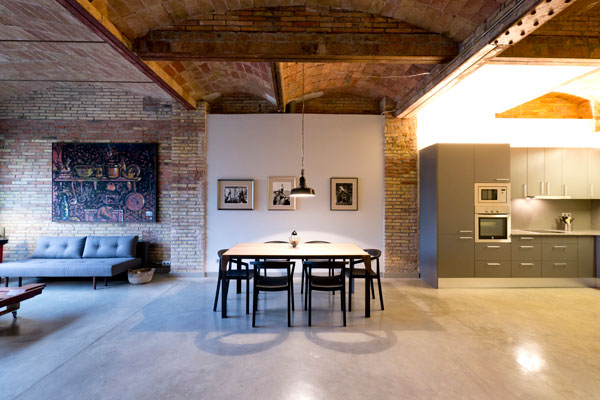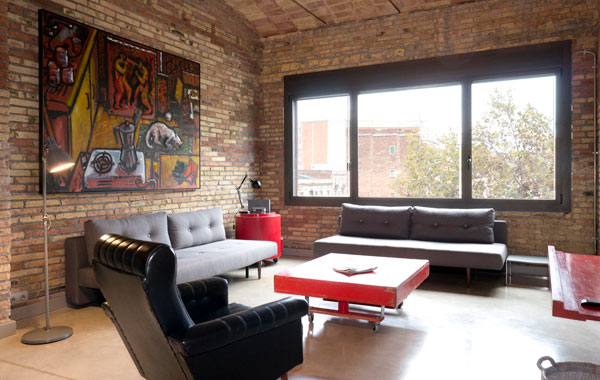Entire Apartment
Floor: 1
Elevator: Yes
Accommodates: 1-8
Bedrooms: 2
Bathrooms: 2
Size: 85 sqm / 920 ft.
This unique open-plan in design loft has 920 sq., 13-feet ceilings and oversized windows. It is situated on the 1st floor and it contains many of its original industrial details, such as the brick walls, the steel iron beams, and vaulted ceilings. This loft can accommodate up to 8 guests. In the master bedroom you will find a queen size bed with sumptuous pillows built in closets and an en-suite bathroom. The second bedroom has 2 twin size beds, full-length windows and built in closets. The impressive living room contains 2 custom sofas that can turn into two full size beds. It opens up to the dining area and the fully equipped kitchen.
YOUR APARTMENT AT A GLANCE
·high quality 100% cotton bed & bath linens
·Fully controllable Air Conditioning and Heating
·Kitchen with dishwasher, microwave, oven, coffee maker, electric kettle, refrigerator, glass-induction cooktop/hob and stone-top work surface.
·IPod Dock with speaker, clock and alarm
·Flat screen TV with USB & HDMI input
·Washer & dryer
·Iron and board
SPECIAL FEATURES
·Complimentary Wireless WIFI Internet
·Mineral water
·Spanish Red Wine
We believe that pictures speak better than words, so please take a look at our photographs. For more detailed information please don´t hesitate to ask.
OTHER IMPORTANT FACTS
· 920 sq. feet
· Sleeps up to 8 people
· 1 Double Bedroom (queen size bed)
· 1 Double Bedroom (2 twin size beds)
· 2 sofa beds (transform into 2 double full size beds)
· 2 complete bathrooms with walk -in showers
· Lift/Elevator
